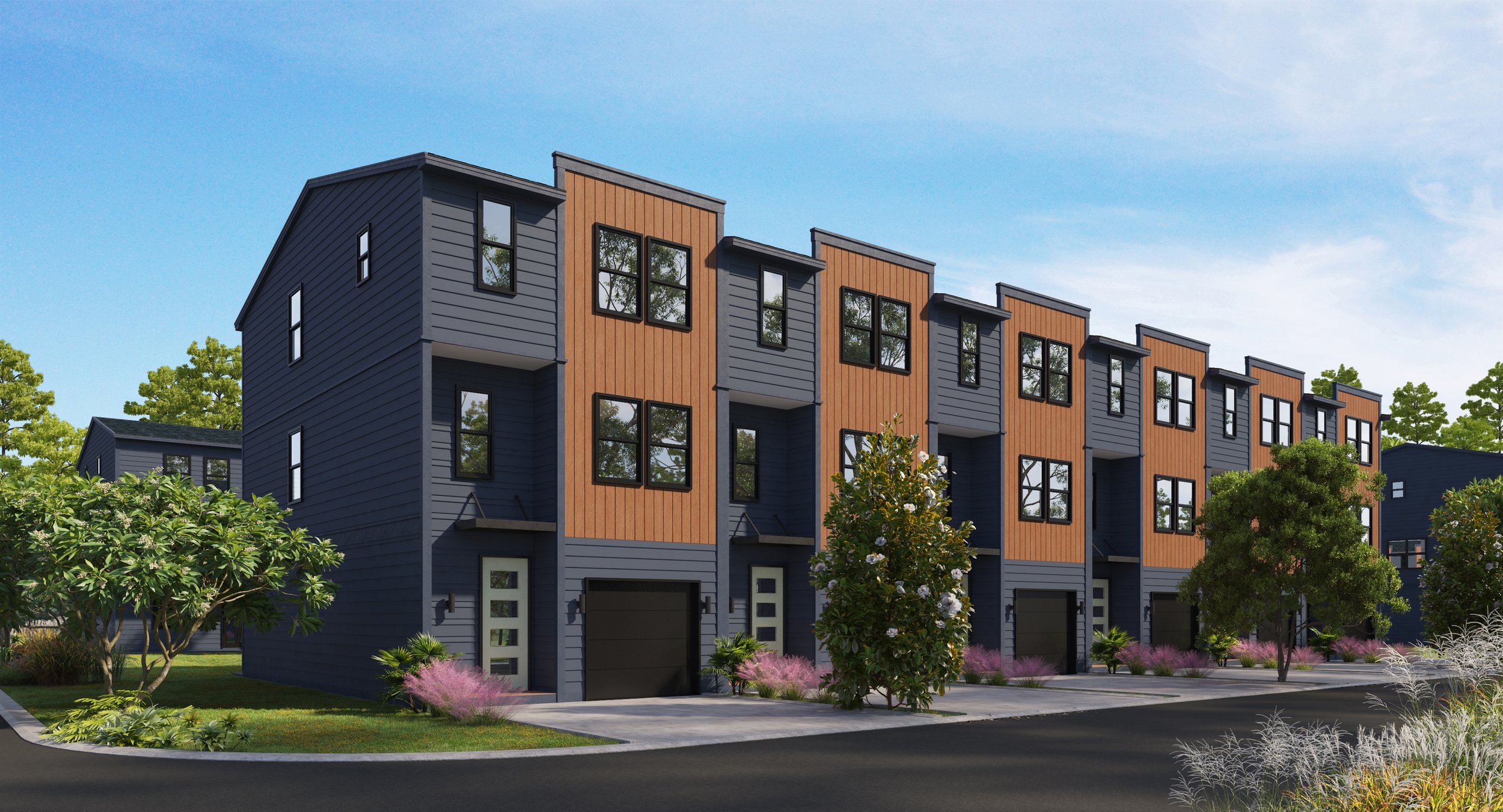
THE FLOOR PLAN
Step inside these sleek townhomes, and you'll be greeted by abundant, natural light that illuminates the open concept living spaces.
The interiors boast clean lines, high ceilings, and carefully curated finishes, blending luxury with functionality. Thoughtful use of space ensures that every square foot is utilized efficiently, offering practical living arrangements for growing families and busy professionals.
The heart of a 30North townhome is the gourmet kitchen featuring top-of-the-line stainless steel appliances, polished countertops, and contemporary cabinetry. It's a culinary haven for aspiring chefs and those who love entertaining guests.
Each townhome offers ample space for relaxation and rejuvenation. The spacious bedrooms provide a tranquil sanctuary, while the sleek, modern bathrooms offer spa-like amenities, perfect for unwinding after a day spent by the emerald waters.
OUR FLOOR PLAN
The Indigo
4 bd/3.5ba
Home Details:
Bedrooms: 4
Bathrooms: 3.5
~1,979 sq ft
9ft Ceilings
Quartz Countertops
Stainless steel appliances
Back balcony (level 2)
1-car garage
Double Driveway
NEW PRICING UPDATES 1/6/26
JUST 3 UNITS LEFT in CURRENT PHASE!
UNIT 1 - $479,000*
UNIT 5 - $499,500*
UNIT 24 - $429,000 + $5,000 Seller Incentive
CURRENT BUILDER/LENDER OFFERS:
• $5,000 Seller incentive for buyers of Unit 24**.
•Preferred Lenders are offering 1% towards closing costs.
***
*Lot premiums are applied to all corner units.
**Building 5-Unit 24: Flex money/Seller Incentive: $5,000

